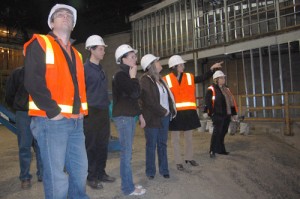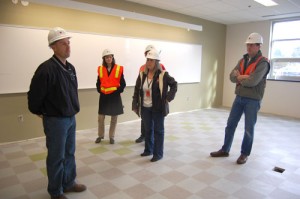By Kristine Thomas
While touring Silverton High School’s Pine Street campus construction site Principal Jodi Drescher was amazed at what she saw.
The work on 600-seat theater, the expanded media center and the classrooms all delighted her. But what excited her most about the additions to the now freshmen-only campus is that all Silverton High School students will be under one roof in the fall of 2009.
“It’s almost overwhelming to see what has been done and it’s exciting. It’s one thing to look at the plans on paper and another thing to see the brick and mortar,” Drescher said. “The completion of the high school means so many more possibilities for our students.”
Drescher said she appreciates the Silver Falls School District community passing the bond measure to complete the campus.
Voters approved a $47.5 million bond measure in November 2006. The first phase of the Pine Street campus was completed in 1997 with capacity for about 500 students. The completion of phase two will allow serving up to about 1,400 students. Additions to the main building encompass 135,000 square feet and include a theater, gym, classroom wing, weight room and art, choir and band classrooms.
Construction on the Career and Technical Education Building will begin this spring. The building – which will be 30,000 square feet – will house the agriculture classroom along with the metal, wood and auto shops.
On Jan. 23 about 30 community members including school board members and district staff toured the construction area.
Silverton High School Assistant Principal Mark Hannan pointed out many features: the student computer technology room, motion sensors to control lighting, skylights in second-floor classrooms for increased natural light, wireless computer connectivity, and various staff ideas on how classrooms would be arranged and what was in them.
Drescher said the Pine Street campus is designed for how students learn today. For example, a teacher can write lesson plans on a computer and then project directly to a screen to share with students.
“We are on schedule to complete the construction and remodeling for students to start school in September,” Hannan said. “We also are under budget.” He said the new athletic fields have been planted but won’t be ready for the public to use until fall.
As Hannan described the new features of the school, several people said it was evident a great deal of thought had gone into the planning. Hannan said staff members have toured other high schools to get ideas that were utilized on the Pine Street addition.
 Both Hannan and Drescher said the “crown jewel” of the Pine Street campus will be the theater. Designed to be state-of-the-art, the theater can be used by both students and the community.
Both Hannan and Drescher said the “crown jewel” of the Pine Street campus will be the theater. Designed to be state-of-the-art, the theater can be used by both students and the community.
Hannan praised the bond advisory committee for its dedication to stay within budget and to prioritizing needs.
“The bond advisory committee really has had the community’s best interest in mind when planning the completion of the high school,” he said.
