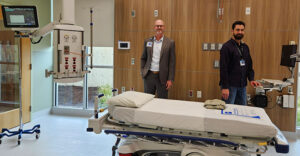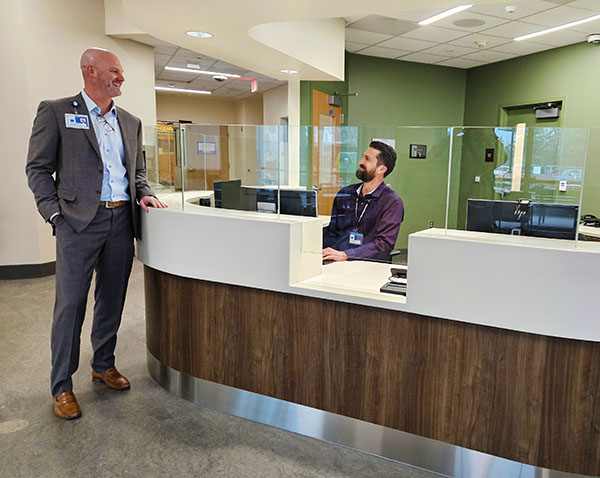By Brenna Wiegand
A visit to the emergency room is never fun, but having swifter care, greater privacy and up-to-the-minute amenities doesn’t hurt.
March 18, Legacy Silverton Medical Center opened its brand-new entrance doors upon an expansion/remodel project that includes a new, state-of-the-art Emergency Department (ED).
The 21,000-square-foot expansion brings visitors through a covered entrance into a spacious lobby and new registration area with private admitting booths.
Waiting areas are roomier and, throughout the project, everything is designed to bring in light, nature and a sense of calm.
Emergency patients go right into triage rooms to determine the level of care needed, and having a new imaging area close by helps fast-track such things as X-rays and CT scans when time is of the essence.
One of the first things finished was a new helipad directly across Fairview Street from the emergency department, making things as smooth as possible for patients requiring access to higher-acuity hospitals.
The original plan was to have a new main entrance and a separate emergency entrance, but after the shooting of a security guard at Legacy Good Samaritan Hospital in Portland, it was determined that, for security purposes, there would be just one hospital entrance.
“We designed it as one main funnel that will branch you off to where you need to be; an interconnected, contiguous path between both sides of the building,” James Berokoff, Legacy’s Senior Construction Manager, said. “The original entry door will now be used for discharging patients to avoid crowding the main entrance.”
The Family Birth Center has a new family waiting room designed to be a calming and comfortable place.
“There’s a new coffee shop down here and you’ll eventually see a new gift shop open up on this side of the building,” Joe Yoder, Legacy Silverton Medical Center President, said. “It’s just a much nicer place to be for patients and those waiting for them.”
In addition to the expansion, about 500 square feet were remodeled and 70,000 square feet of site improvements are being made across the two main hospital lots, according to Andersen Construction, who is carrying out the plans designed by Clark/Kjos Architects.
The ED expanded from 12 to 20 patient rooms, about 30% larger than the previous rooms, including a trauma treatment bay, and expanded rooms for trauma and cardiac patients.
“In our current space we’ve seen anywhere between a 10 to 15 percent increase in volume year over year,” Yoder said. “We’re going to be seeing the same volume [in the new space] and probably fill it very quickly because what’s happening right now is when it gets busy, you might wait for hours or receive care in a hallway or a chair.
“Now there is enough room to accommodate all of our existing volume in a much better setting where people can receive emergency care in a dignified and private manner,” Yoder said.
“We also believe there’s going to be some organic growth with the building’s new ED and that could be anywhere from another 10 to 20 percent on top of what we see today.”
Another sign of the times is the need for higher security on hospital campuses. The expansion includes a dedicated security office in proximity with the ED.
“It’s good for them to have their own spot and to have them close and nearby,” Yoder said. “If somebody comes in distressed or is having a substance problem they aren’t always in their right mind and having security at the door to help assist just helps calm the nerves and can really deescalate a situation before it turns into something negative.”
Nearby, the hospital now has its own state-required holding room for folks having mental health challenges.
“Oftentimes we’re trying to admit them to a mental health facility, and we have the ability now to hold them in a safe place while they’re waiting to be transferred,” Berokoff said. “Another thing that we did not have in the old ED is true isolation rooms; with negative air pressure and their own restrooms, which would have been nice to have during COVID.
“Getting the ED up to current codes and standards was really a need for this community,” Berokoff said.
The large trauma rooms within the ED provide adequate space for an entire team to be in attendance with a swinging boom up top providing instant access to various medical gases, a large monitor and quick access to adjacent rooms.
A long, streamlined station across from the emergency rooms allows the clinical team to do charting or other work while having eyes on their assigned patients throughout the space.
“Doctors came up with new ideas all the way through to the end,” Berokoff said. “We continued to make more tweaks to get it just right.”

The ED’s headwalls are composed of wood-like panels that are extremely durable and easily changed out to accommodate new controls or devices.
“ED rooms really take a beating with the people and the beds and carts with equipment going in and out,” Berokoff said. “This is the first facility Legacy has put these in and the fact that they’re easily replaceable will enable us to keep this place looking nice for many, many years.”
When it merged with Silverton Hospital in 2016, Legacy pledged $58 million toward improving access to care, physician recruitment and upgrading the existing technology. Early on, it installed a new medical records system, recruited more specialists, brought 3D mammography to Silverton and Woodburn and, more recently, installed Silverton’s surgical robotics program.
They’ve leaned into physician recruiting and are currently focusing on bringing in more primary care providers and OB-GYNs.
Phase 2 will entail remodeling and repurposing the areas freed up when the ED was moved.
“We’re still trying to nail down exactly what Phase 2 is going to look like, but we know it’s going to be imaging focused,” Yoder said. “We’ll work closely with the Silverton Governing Board to understand exactly what we need in order to meet our current demands and, from there, develop a plan.”
The Silverton Governing Board, a sub entity of the Legacy Health Board, is the approval body for the funds going into both phases of the building expansion and remodel.
